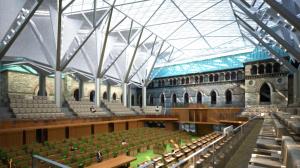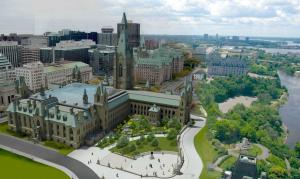The recently approved plan to renovate Parliament Hill’s West Block for use as a temporary House of Commons is raising accountability concerns with Ottawa Centre MP Paul Dewar.
The NDP’s Dewar, whose riding encompasses the Hill, says he is mainly concerned that the decision to renovate the West Block for an estimated $863 million was done without any significant discussions with MPs.
“There should have been some consultation,” he says. “We spend a lot of time overseeing the affairs of the nation, so when it comes to the buildings we are in you’d think we would have something to say there.”
Dewar raised concerns about the price tag of the renovations. The project will see the construction of a $42-million, glass-domed courtyard to house the House of Commons while restoration of the Centre Block takes place starting in 2019.
“You have to look at what the choices are, you have to look at other options,” says Dewar. He gave the example of 1916 when Parliament burned down and the Commons moved to the present-day site of the Canadian Museum of Nature while rebuilding was carried out.
“There are other assets that we have and you wonder if they could be used in the interim,” says Dewar.
The renovations for both the West Block and Centre Block are a part of a $5-billion plan to restore Parliament Hill over 25 years. Changes will include the removal of asbestos and the installation of new mechanical systems.
Dewar says he is also concerned about the sustainability of the project. He says previous stimulus building across the country has fallen short in environmental standards. “That’s something that we just haven’t done,” says Dewar.
According to an email from Public Works Canada, during demolition and construction the department’s goal is to recycle or reuse 75 per cent of waste material created.
“The building will be designed to achieve a 25% reduction in energy consumption compared to the current requirements mandated by the National Energy Code.” the email reads.
This includes the glass roof over the courtyard housing the temporary Commons which will be built with environmental controls to reduce heat loss and energy consumption.
The design plans for the glass-domed courtyard were described as a “contemporary gothic expression,” by the National Capital Commission’s chief of federal design approvals, Linda Dicaire, who approved the West Block renovation project late last month.
Considerations for the National Capital Commission’s approval included the protection of Parliament views and visitor accommodation and experience.
According to Public Works Canada, during construction a protective fencing will be put in place around the perimeter of the West Block. “This protective fencing has been located to allow free access to the walkway and the public washrooms to the north of the building,” reads the email.
Also included in the design for the temporary Commons is a secure visitor’s entrance located underground.
“Security screening of visitors to the West Block will occur in an underground visitor welcome and security screening facility that will be located to the northeast of the building.”
Once construction of the temporary House of Commons is completed, it will be the first time the West Block will be open to visitors.
Dewar laughed when he was asked how it will feel as an MP to sit under a glass roof.
“It seems a little odd. It’s like you’re in either a crystal palace or a fish bowl,” says Dewar. “Some people may argue it’s more transparent, I’m not sure.”
Following completion of the restorations to the Centre Block, the West Block “crystal palace” will be converted into committee rooms.


